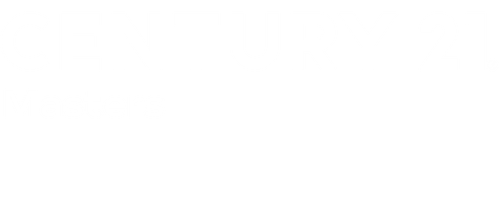


Listing Courtesy of: CRMLS / Century 21 Masters / Juan Fukunaga - Contact: 818-339-7795
14283 San Jose Street Mission Hills (San Fernando), CA 91345
Sold (39 Days)
$955,000
MLS #:
SR25004895
SR25004895
Lot Size
7,502 SQFT
7,502 SQFT
Type
Single-Family Home
Single-Family Home
Year Built
1955
1955
Style
Modern
Modern
Views
Neighborhood, Valley
Neighborhood, Valley
School District
Los Angeles Unified
Los Angeles Unified
County
Los Angeles County
Los Angeles County
Listed By
Juan Fukunaga, DRE #01814743 CA, Century 21 Masters, Contact: 818-339-7795
Bought with
Xuong Chu, Equity Smart Real Estate Services
Xuong Chu, Equity Smart Real Estate Services
Source
CRMLS
Last checked Jul 4 2025 at 1:27 PM GMT+0000
CRMLS
Last checked Jul 4 2025 at 1:27 PM GMT+0000
Bathroom Details
- Full Bathrooms: 3
Interior Features
- All Bedrooms Down
- In-Law Floorplan
- Open Floorplan
- Quartz Counters
- Recessed Lighting
- Separate/Formal Dining Room
- Laundry: Inside
- Dishwasher
- Gas Range
- Microwave
- Windows: Double Pane Windows
Property Features
- Foundation: Raised
Heating and Cooling
- Central
- Central Air
Exterior Features
- Roof: Composition
- Roof: Shingle
Utility Information
- Utilities: Electricity Connected, Natural Gas Connected, Sewer Connected, Water Connected, Water Source: Public
- Sewer: Public Sewer
Parking
- Driveway
Stories
- 1
Living Area
- 1,758 sqft
Additional Information: Masters | 818-339-7795
Disclaimer: Based on information from California Regional Multiple Listing Service, Inc. as of 2/22/23 10:28 and /or other sources. Display of MLS data is deemed reliable but is not guaranteed accurate by the MLS. The Broker/Agent providing the information contained herein may or may not have been the Listing and/or Selling Agent. The information being provided by Conejo Simi Moorpark Association of REALTORS® (“CSMAR”) is for the visitor's personal, non-commercial use and may not be used for any purpose other than to identify prospective properties visitor may be interested in purchasing. Any information relating to a property referenced on this web site comes from the Internet Data Exchange (“IDX”) program of CSMAR. This web site may reference real estate listing(s) held by a brokerage firm other than the broker and/or agent who owns this web site. Any information relating to a property, regardless of source, including but not limited to square footages and lot sizes, is deemed reliable.




Description