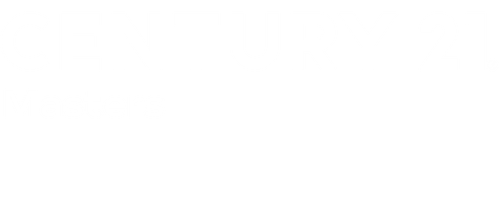Listing Courtesy of: CRMLS / Century 21 Masters / Melinda Elmer - Contact: 562-316-2915
4437 Keever Ave Long Beach, CA 90807
Active (9 Days)
MLS #:
PW25143482
Lot Size
5,940 SQFT
Type
Single-Family Home
Year Built
1944
Style
Bungalow
Views
Neighborhood
School District
Long Beach Unified
County
Los Angeles County
Community
Bixby Highlands (Bxh)
Listed By
Melinda Elmer, DRE #01399946 CA, Century 21 Masters, Contact: 562-316-2915
Source
CRMLS
Last checked Jul 5 2025 at 10:43 PM GMT+0000
Interior Features
- All Bedrooms Down
- Block Walls
- Open Floorplan
- Primary Suite
- Quartz Counters
- Recessed Lighting
- Separate/Formal Dining Room
- Walk-In Closet(s)
- Laundry: In Kitchen
- Laundry: Inside
- Laundry: Stacked
- Dishwasher
- Disposal
- Dryer
- Gas Oven
- Gas Range
- Microwave
- Refrigerator
- Washer
- Windows: Shutters
Lot Information
- Back Yard
- Front Yard
- Garden
- Landscaped
- Lawn
- Rectangular Lot
- Sprinkler System
- Walkstreet
- Yard
Property Features
- Fireplace: Living Room
- Foundation: Raised
- Foundation: Slab
Heating and Cooling
- Central
- Ductless
- Fireplace(s)
- Central Air
Utility Information
- Utilities: Cable Available, Cable Connected, Electricity Available, Electricity Connected, Natural Gas Available, Natural Gas Connected, Phone Available, Sewer Available, Sewer Connected, Water Available, Water Connected, Water Source: Public
- Sewer: Private Sewer
- Energy: Appliances
School Information
- Elementary School: Longfellow
- Middle School: Hughes
- High School: Polytechnic
Additional Information: Masters | 562-316-2915
Estimated Monthly Mortgage Payment
*Based on Fixed Interest Rate withe a 30 year term, principal and interest only
Mortgage calculator estimates are provided by C21 Masters and are intended for information use only. Your payments may be higher or lower and all loans are subject to credit approval.
Disclaimer: Based on information from California Regional Multiple Listing Service, Inc. as of 2/22/23 10:28 and /or other sources. Display of MLS data is deemed reliable but is not guaranteed accurate by the MLS. The Broker/Agent providing the information contained herein may or may not have been the Listing and/or Selling Agent. The information being provided by Conejo Simi Moorpark Association of REALTORS® (“CSMAR”) is for the visitor's personal, non-commercial use and may not be used for any purpose other than to identify prospective properties visitor may be interested in purchasing. Any information relating to a property referenced on this web site comes from the Internet Data Exchange (“IDX”) program of CSMAR. This web site may reference real estate listing(s) held by a brokerage firm other than the broker and/or agent who owns this web site. Any information relating to a property, regardless of source, including but not limited to square footages and lot sizes, is deemed reliable.







The main home boasts a bright coastal kitchen with shaker cabinetry, glass subway tile backsplash, stainless steel appliances, and a charming built-in dining nook. Luxury vinyl plank flooring flows throughout, complemented by energy-efficient windows, plantation shutters, and recessed lighting. The cozy living room centers around a tiled gas fireplace with remote start.
The spacious primary suite offers direct access to the backyard, a walk-in closet, and a designer bathroom with dual sinks and a walk-in shower. All bathrooms feature a refined mix of marble and tile finishes. The fourth bedroom makes an ideal home office or flex space.
A long driveway provides tandem parking for up to four cars. The studio ADU includes its own private patio, full kitchen, bathroom, and laundry. Both units enjoy in-home laundry. The gated front yard features drought-tolerant landscaping, and the large backyard offers tons of potential for outdoor living and entertaining.
All of this just minutes from the vibrant shops, cafés, and restaurants of Bixby Knolls — this is a rare turnkey opportunity in one of Long Beach’s most beloved neighborhoods. Modern, functional, and full of charm.